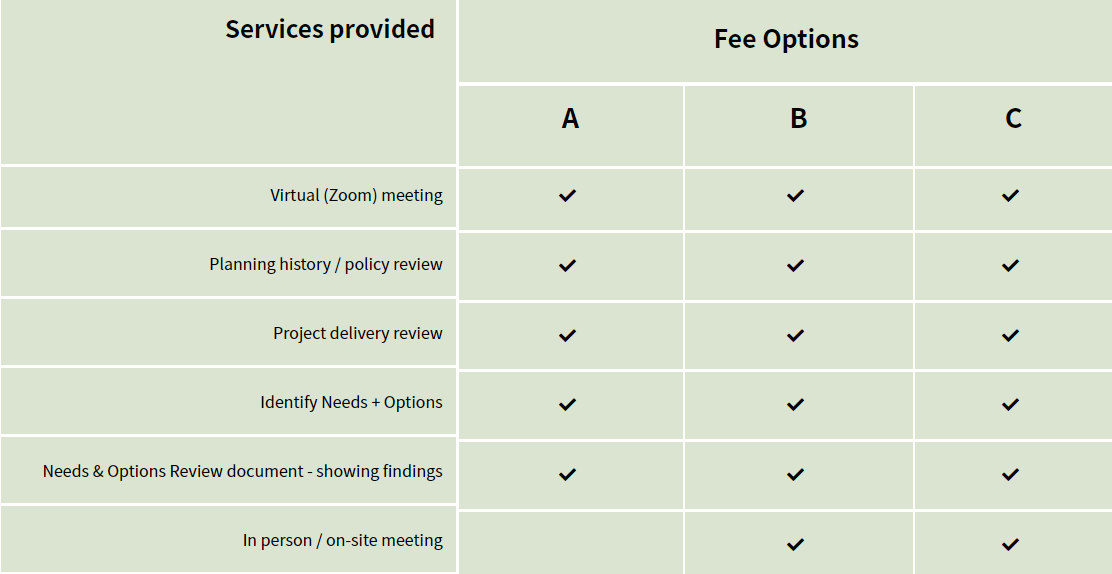NEEDS AND OPTIONS REVIEW
Architects Masterplanners Urban Designers
Continuing Care Multigeneration Co – Housing
Continuing Care Multigeneration Co – Housing
Needs and Options Review
Needs and Options Review to start with us
Before you commence any full
design service whether
architecture, urban design or
visualisation, your best first step is
to take a Needs and Options
Review. This will help you get a clear
view of the constraints and hurdles
that could undermine the successful
completion of your project.
Click here to watch an explanatory video
about what our Needs & Options Review can
do for you and what the next steps are to
realising your project.
The Needs and Options Review - it will do the following:
- Reduce your risk and exposure to a mistaken design approach by laying a solid foundation for the project at the outset.
- Set you on the right path, saving money and time in the long run and ensuring the best return on the investment.
- You will discover more about the site, planning and economic constraints that will affect the design and save time. To discover these in later design stages can add significant costs.
- Help you explore your vision and goals in a structured format.
- Help the architect and client to see how well they work together and if it is the right fit for each other before committing to further design services.
- The Vision and Options Review is a stand alone document that can be used to brief us or any other architect to take the project to the next stage.
Needs and Options Review
Three options to choose
We have got three options to help you get the project started; which one you choose
may reflect how far you are with your preparations. It may be you are some way off
from making key decisions but would still like to explore the problems and possible
solutions in advance. Or perhaps you are ready to start and need to get to a full
feasibility stage as soon as possible. Either way, there will be an optimum service level
for you in our three options below.
Fee Options


Services provided
-
Virtual (Zoom) meeting
-
Planning history / policy review
-
Project delivery review
-
Identify Needs + Options
-
Needs & Options Review document - showing findings
-
In person / on-site meeting
-
Concept diagrams based on Options
-
Preliminary Budget Review
-
Site / building analysis
-
Preliminary timeline schedule + phasing
-
Enhanced planning research / Pre-Planning consult
-
Preliminary design sketches - up to 3 Options
-
Design program outline
-
Basic as-built plan - appoint surveyor
Guide costs for each service
A
£1,800
B
£3,200
C
£4,800
Our suggested design team consultant advice
-
Measured Survey Plans of existing Building
-
Topographical survey plans of site
-
Cost Consultant (Quantity Surveyor)
A
Fee Options
B
C
OPTION A - basic
- Virtual Meeting or meeting in our office – review your vision and identify program requirements and objectives.
- Project Budget – review budget requirements or limitations.
- Project Timeline – discuss timeframe goals and compare with realistic design, approval, and construction schedule estimates.
- Program Review – discuss uses, functions and spatial relationships.
- Project Delivery – high level review of design and construction process.
- Planning context – review Local Authority regulations, policy and guidance.
OPTION B - essentials
- Includes the Option A plus items below.
- On site meeting – review your vision and identify program requirements and objectives.
- Site Analysis – review existing site and building conditions and identify regulatory issues.
- Enhanced planning status review – Local Authority policy, Local Development Plans, research permits history and make recommendations on findings.
- Needs and Options Review – written summary of findings, development of client brief, feasibility to identify issues and options – conceptual budget and timelines
OPTION C - robust
- Includes the Option B plus items below.
- Survey Plan – site measure existing structures and prepare as-built floor plan.
- Conceptual Space Plan Study – provide a conceptual space plan.
- Action Plan for next steps including planning applications, building regulation permits and tender stage
INITIAL INVESTMENT
The Needs and Options Review options listed above for comparison are priced with a
flexible level of service specific to your requirements. To take the first step you would initial
or circle the selected option A, B or C and make the appropriate pre-payment. To
progress, please call us on +44 7891 776251 to define the scope of work and the option
you wish to take up. Alternatively book a project Feasibility Call by clicking the link below:







